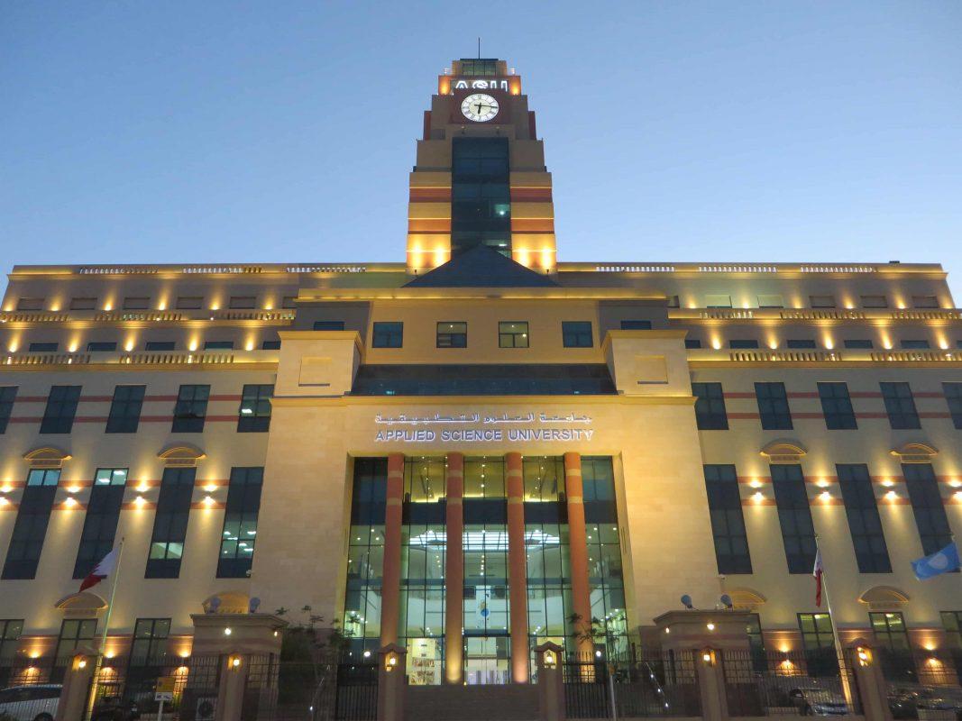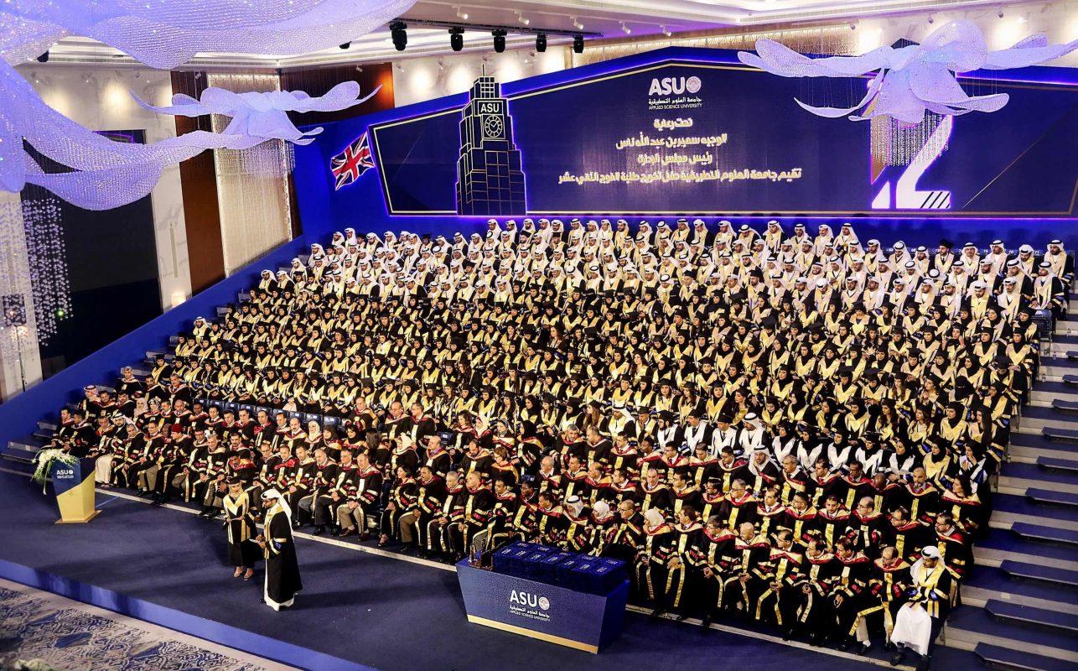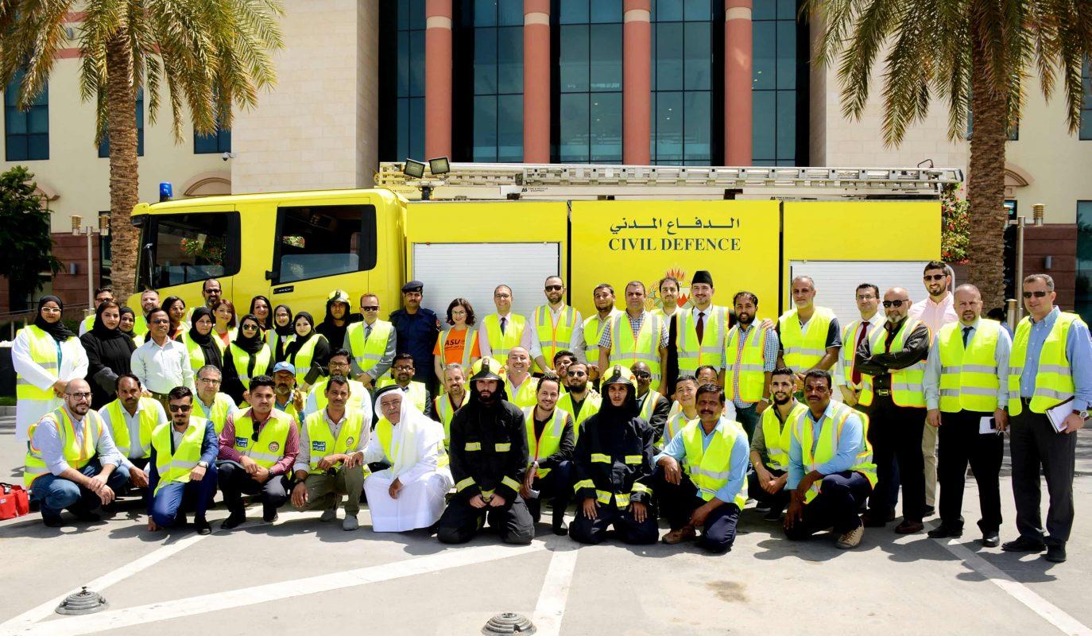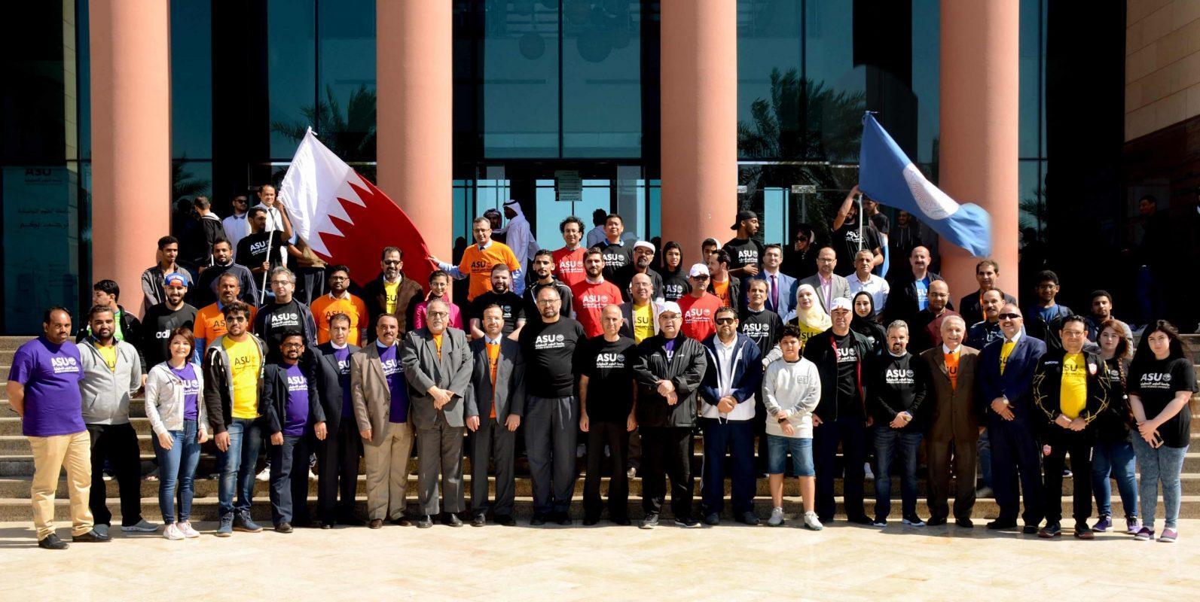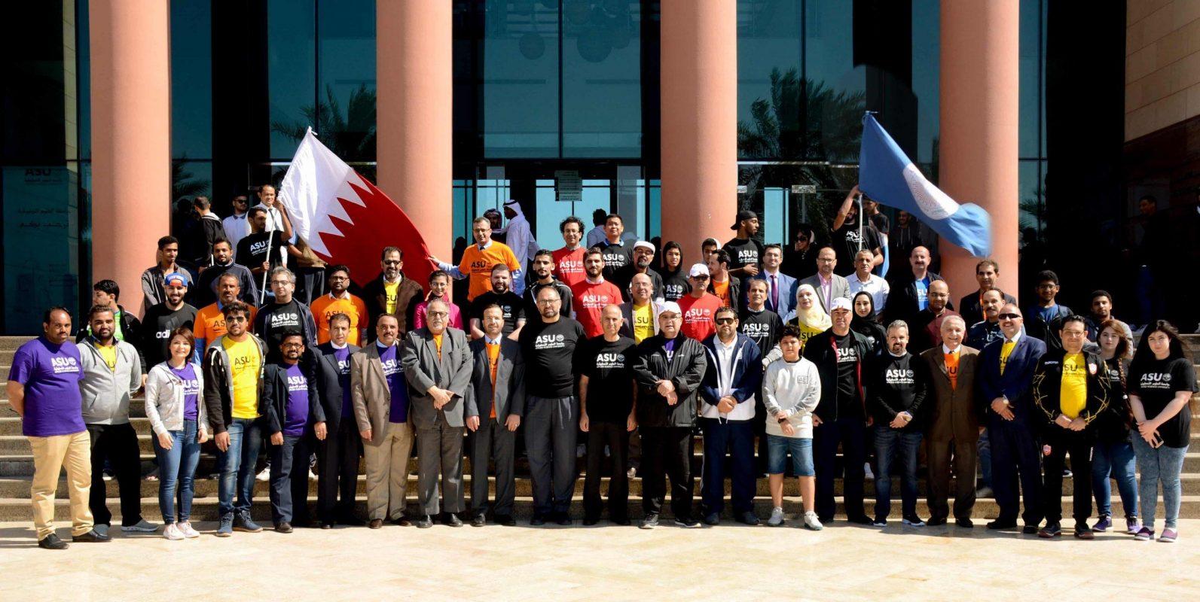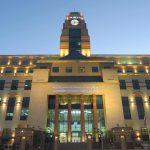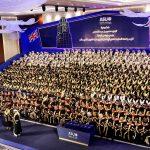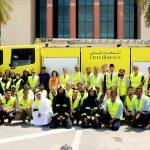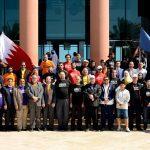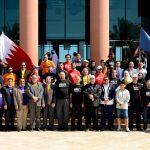Applied Science University
The University relocated to its new purpose-built campus in September 2013, covering an area of 24,000 sq. meters it is designed to accommodate around 2100 students at the same time, to reach a capacity of 6300 students distributed across the morning, evening and weekends. The campus is designed to provide a suitable educational atmosphere in accordance with the highest international and local standards using the latest electronic technology in classrooms, including design studios, lecture halls, computer labs, language and specialized laboratories, as well as a high-tech library and a ‘state-of-the-art’ lecture theatre with 320 seats, in addition, Wi-Fi connection is available across the campus. The university also has the following sports facilities: tennis, handball, volleyball, basketball and badminton courts.
The new building design meets international standards and supports the development of the Tubli Bay area of Bahrain. The design took into account a set of principles and considerations that are compatible with the Higher Education Council’s decision (4) for the year 2007 with regards to the list of higher education’s buildings and facilities requirements.
The new university campus consists of 3 main buildings: An academic building that consists of six floors and a ground floor featuring the front yard and entrance hall, admissions and registration office, cafes, lounges and a library that includes all the requirements and the issues set forth by the Higher Education Council, in addition to 13 research chambers, computers in electronic library and enough shelves to house 23 thousand books and references. The academic building spans over a 14,000 sqm area and consists of 7 floors, plus 4 extra floors with a clock tower. It headquarters the academic faculty, colleges, the deanship of scientific research and graduate programmes and the deanship of student affairs.
The second building is the administrative and services building. With a total area of 2200 sq m, this building includes administrative offices and areas for student activities, including the ground floor which includes a gym, a hall for exhibitions and seminars, in addition to the administrative offices of the university’s president and departments managers and meeting rooms. The third building is the continuing education building and it consists of two floors with a total area of 1266 sq. m 633 sq. m per floor.
The location of the campus takes into account its geographical position – lying between Manama and Riffa, it is in the Central Governorate which is an area of high population, making it easily accessible from the remotest parts of Bahrain within a period of time that normally does not exceed 20 minutes.
